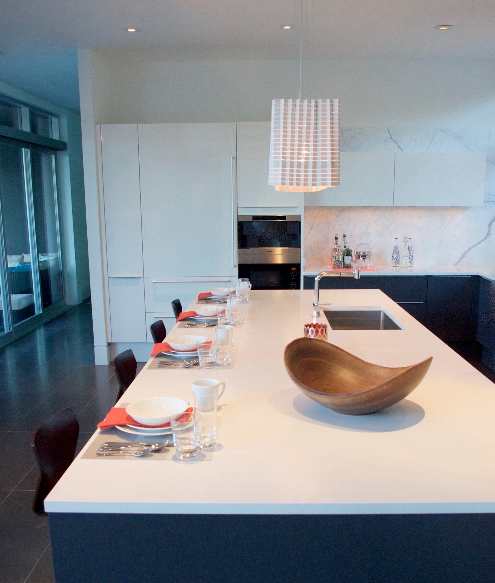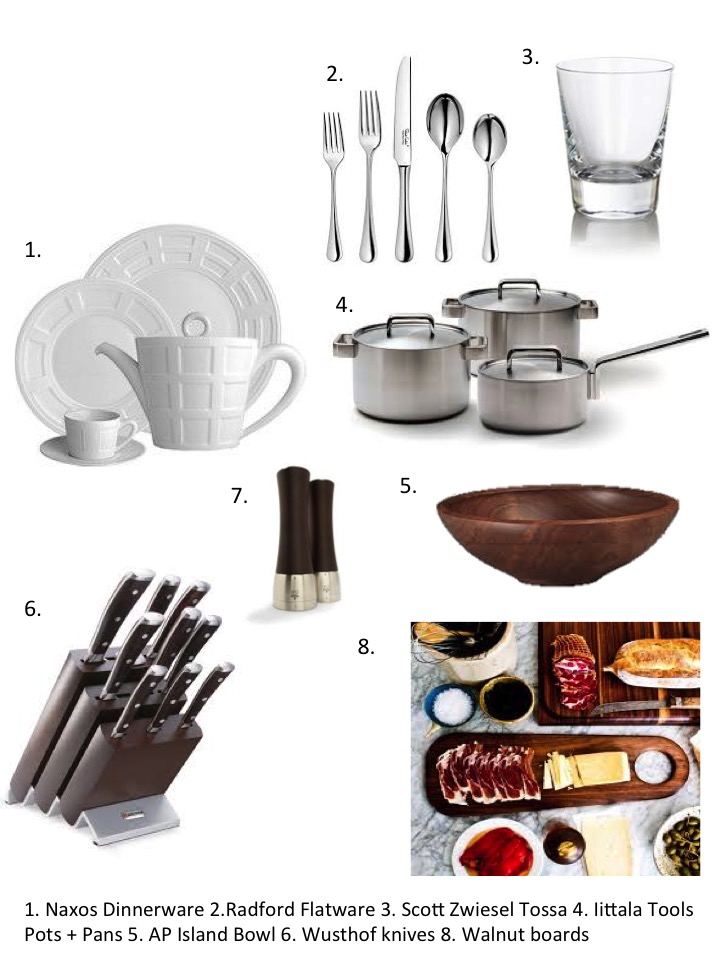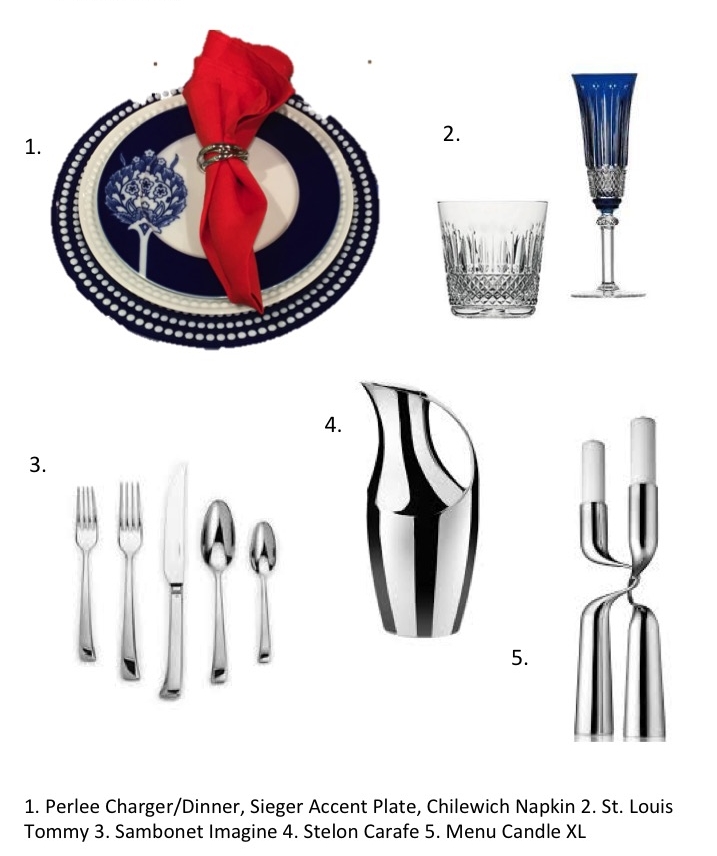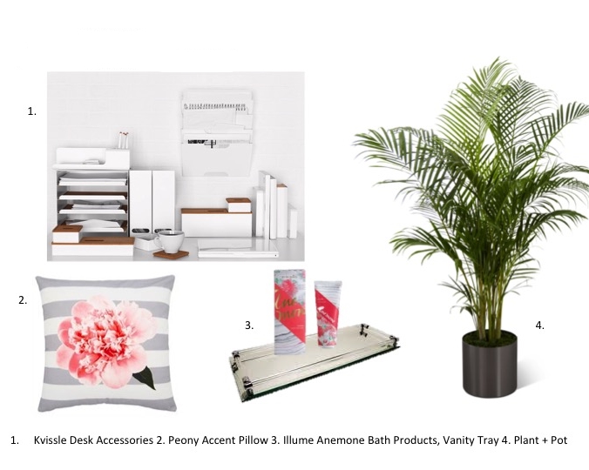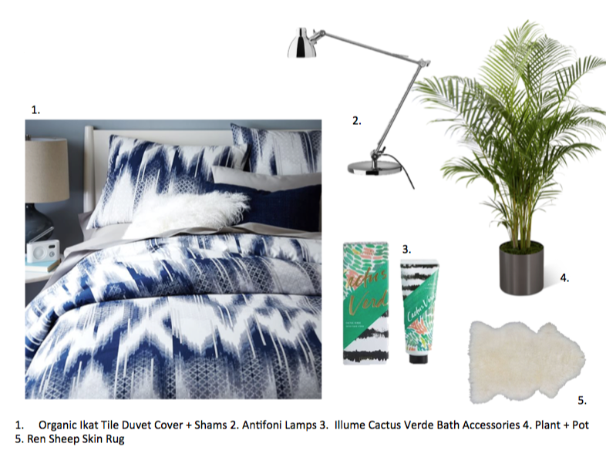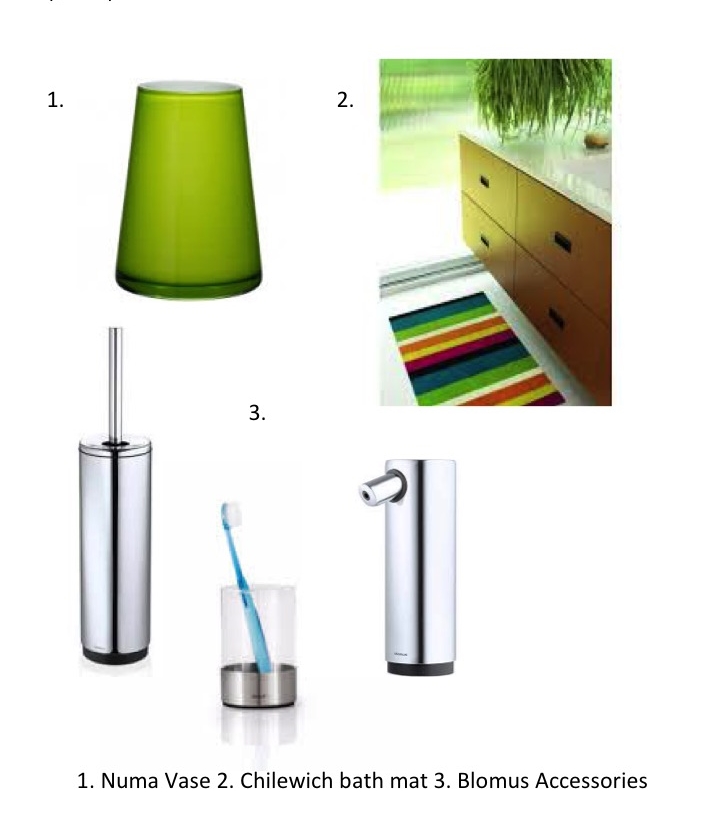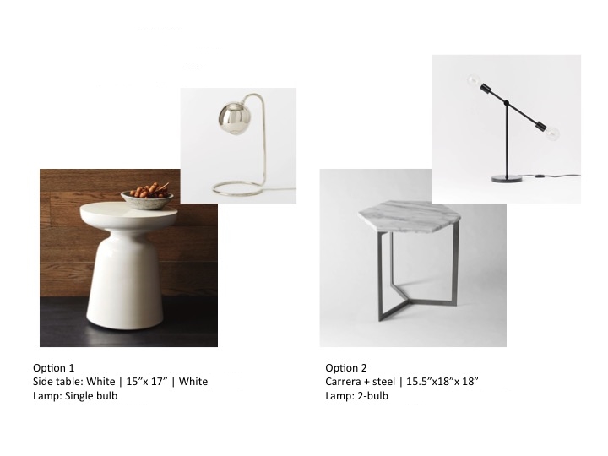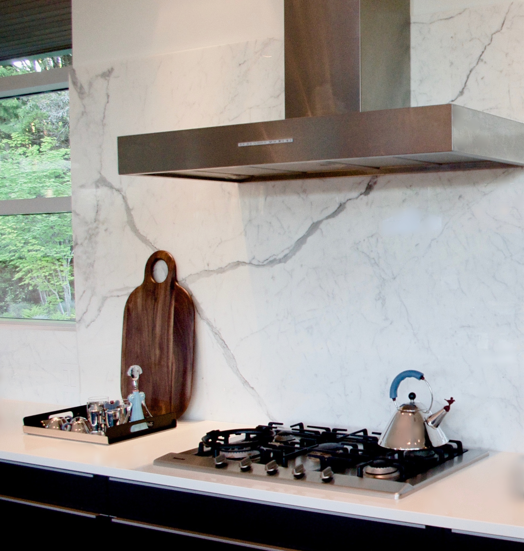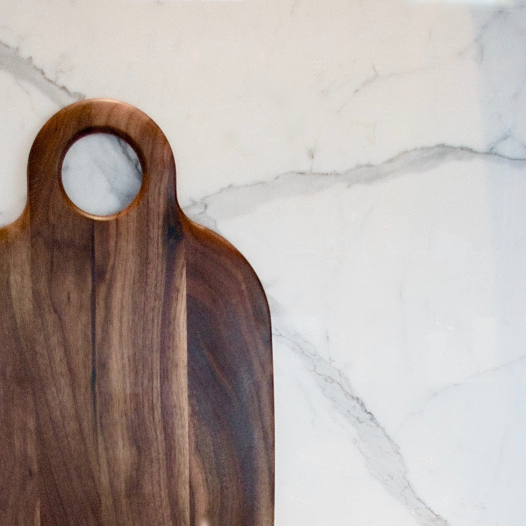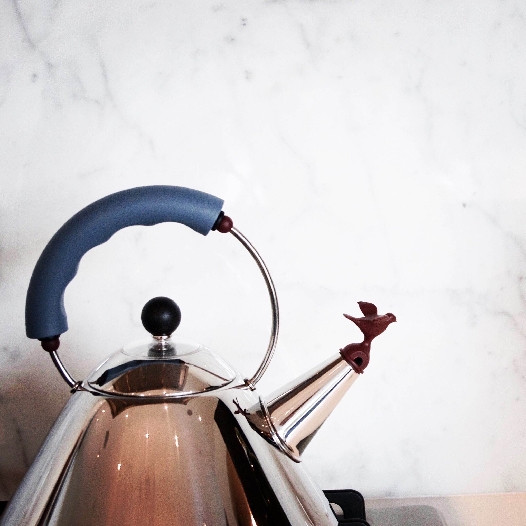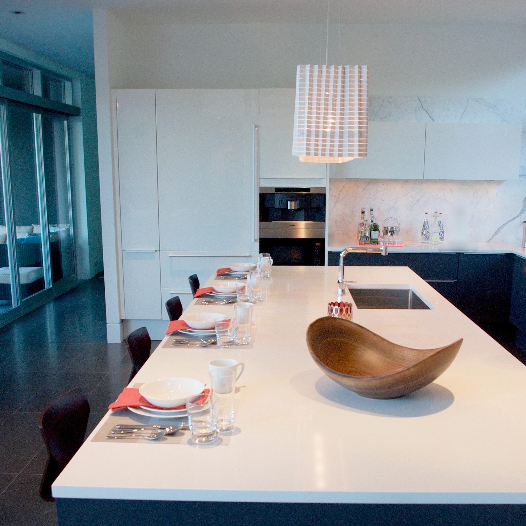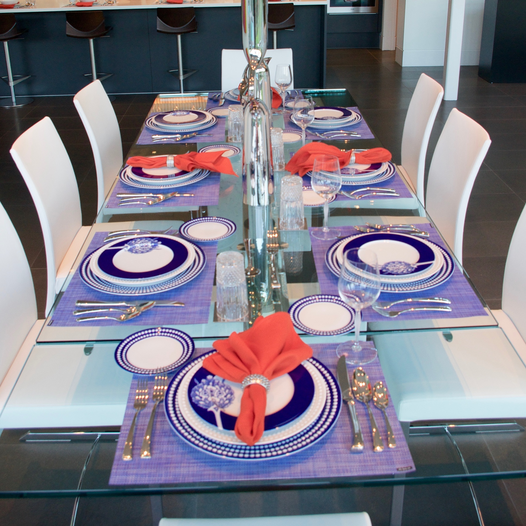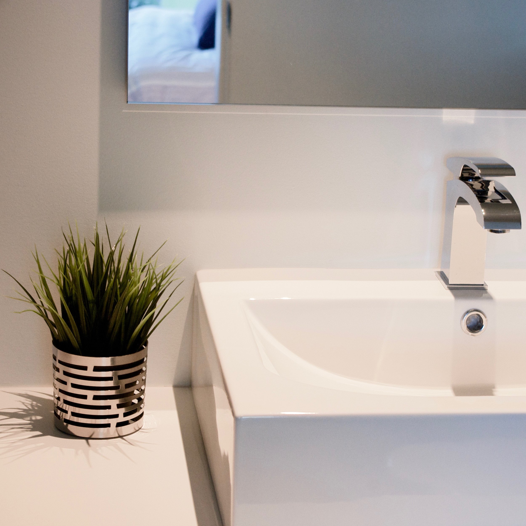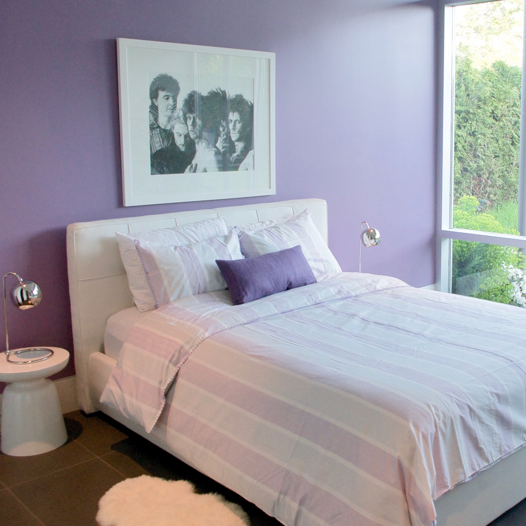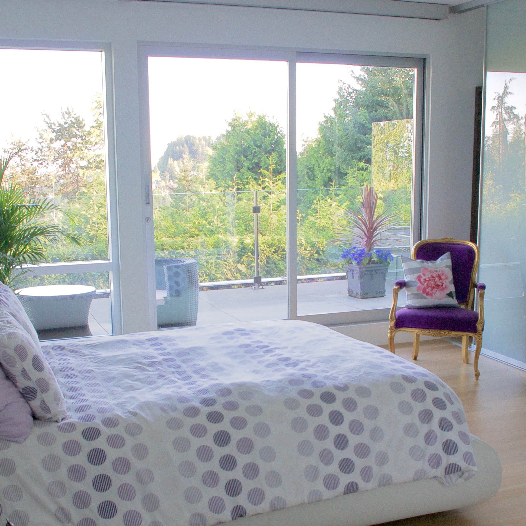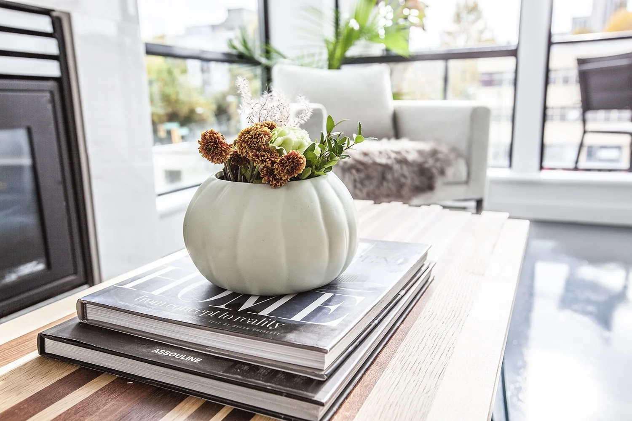PROJECT PROFILE: Sleek Space Gets a Softer Touch
Have you ever walked into a space and the first thing that came to mind was How many of my apartments can I fit in here? What, that's not a normal response!?! Well the first time I arrived as K's house, as he gave me a tour to get famiarized, that's all I could think. Well versed in development, K had designed the home himself. It was a beautiful, huge windows, sleek lines and tranquil. But as beautiful as this home was it, there was something missing--that's exactly why I was there.
Years before, I had worked briefly with K to provide table top options for him. Something clicked and when the time came to add some accessories to his home he gave me a call. The roughly 8000 sq/ft space boasted everything a home of that size could need--a pool, putting green, wine cellar and what seemed like an inifinite number of rooms. But in all this, there was one thing missing,-- as K put it, the space needed a woman's touch..
After chatting quality and quantity I began drawing up a proposal to add warmth to the space. K loved colour so I put the safety of neutrals behind me and jumped into a bright vibrant land. For this home, the secret to success would be all about balancing colour and architecture. Armed with a plan
Once the details were tweaked it was go time. The simple act of adding a well thought out piece here and a few extra pops of colour there brought the spaces to life in new ways.



